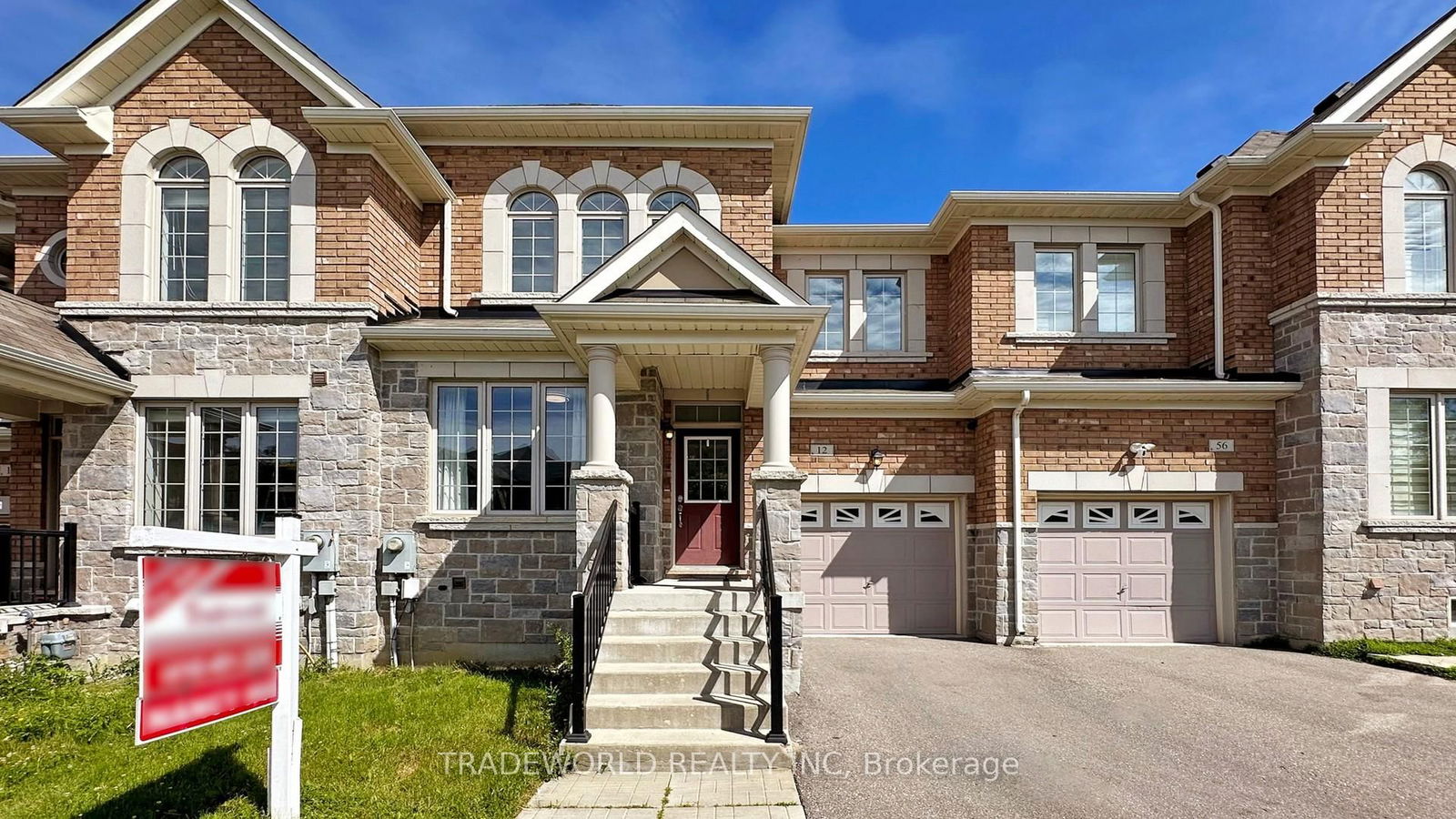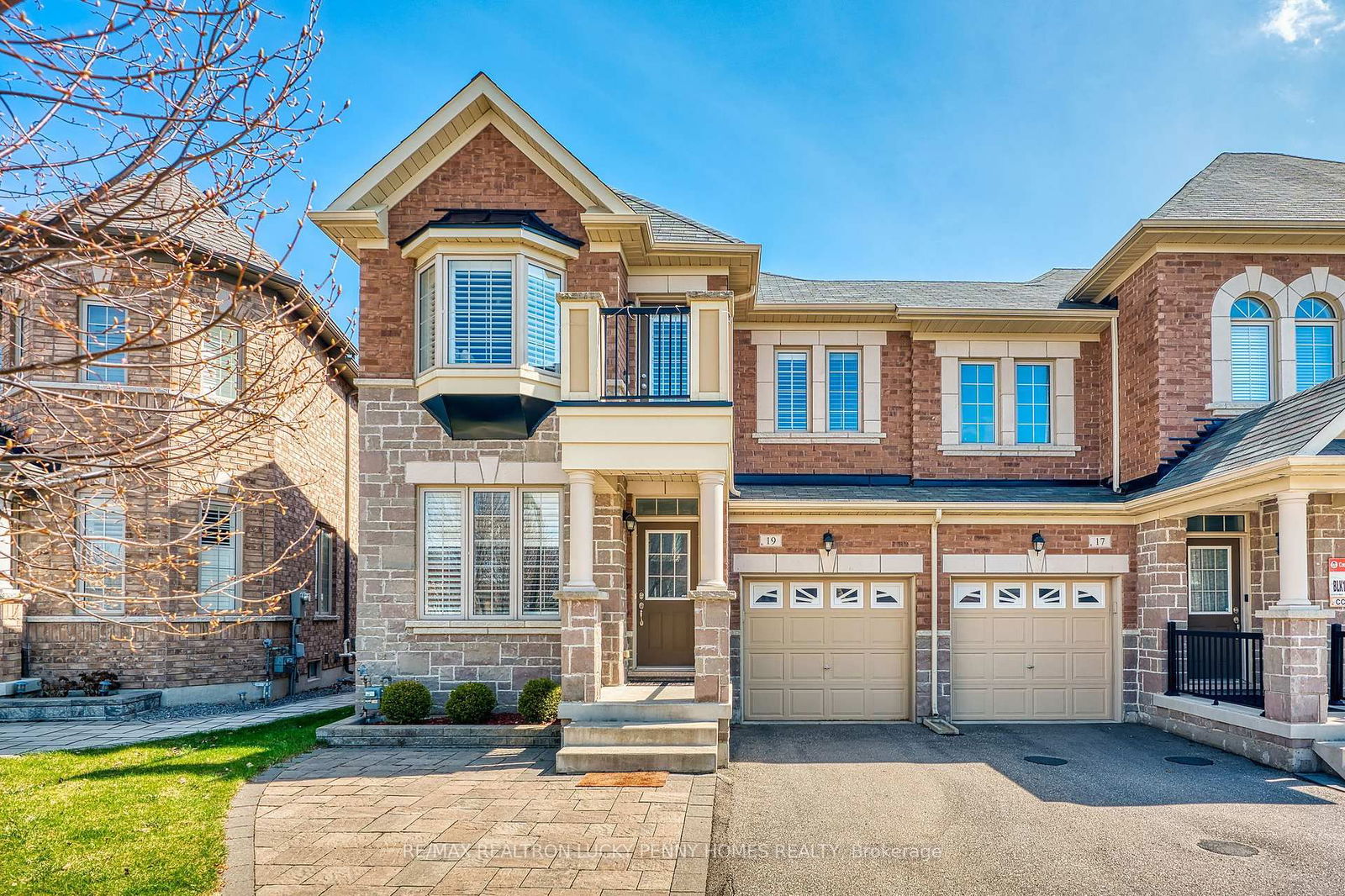Overview
-
Property Type
Att/Row/Twnhouse, 2-Storey
-
Bedrooms
3
-
Bathrooms
4
-
Basement
Finished
-
Kitchen
1 + 1
-
Total Parking
3 (2 Detached Garage)
-
Lot Size
17.03x100 (Feet)
-
Taxes
$4,424.74 (2025)
-
Type
Freehold
Property Description
Property description for 1 Ayhart Street, Markham
Property History
Property history for 1 Ayhart Street, Markham
This property has been sold 2 times before. Create your free account to explore sold prices, detailed property history, and more insider data.
Schools
Create your free account to explore schools near 1 Ayhart Street, Markham.
Neighbourhood Amenities & Points of Interest
Find amenities near 1 Ayhart Street, Markham
There are no amenities available for this property at the moment.
Local Real Estate Price Trends for Att/Row/Twnhouse in Wismer
Active listings
Average Selling Price of a Att/Row/Twnhouse
May 2025
$1,191,900
Last 3 Months
$1,200,119
Last 12 Months
$1,202,342
May 2024
$1,249,600
Last 3 Months LY
$1,258,742
Last 12 Months LY
$1,243,374
Change
Change
Change
Historical Average Selling Price of a Att/Row/Twnhouse in Wismer
Average Selling Price
3 years ago
$1,113,875
Average Selling Price
5 years ago
$768,000
Average Selling Price
10 years ago
$636,222
Change
Change
Change
How many days Att/Row/Twnhouse takes to sell (DOM)
May 2025
15
Last 3 Months
22
Last 12 Months
26
May 2024
14
Last 3 Months LY
14
Last 12 Months LY
19
Change
Change
Change
Average Selling price
Mortgage Calculator
This data is for informational purposes only.
|
Mortgage Payment per month |
|
|
Principal Amount |
Interest |
|
Total Payable |
Amortization |
Closing Cost Calculator
This data is for informational purposes only.
* A down payment of less than 20% is permitted only for first-time home buyers purchasing their principal residence. The minimum down payment required is 5% for the portion of the purchase price up to $500,000, and 10% for the portion between $500,000 and $1,500,000. For properties priced over $1,500,000, a minimum down payment of 20% is required.


















































